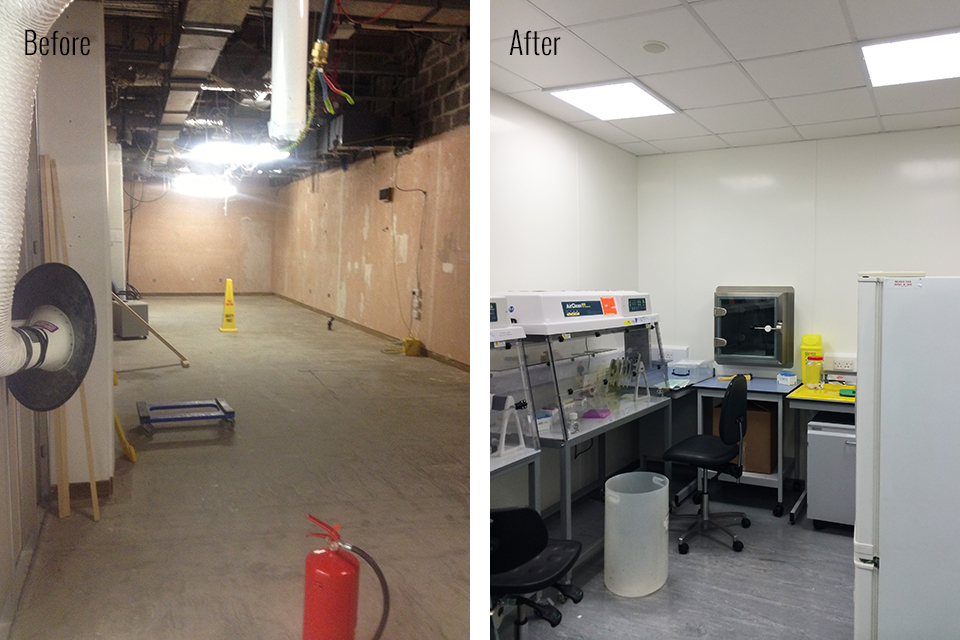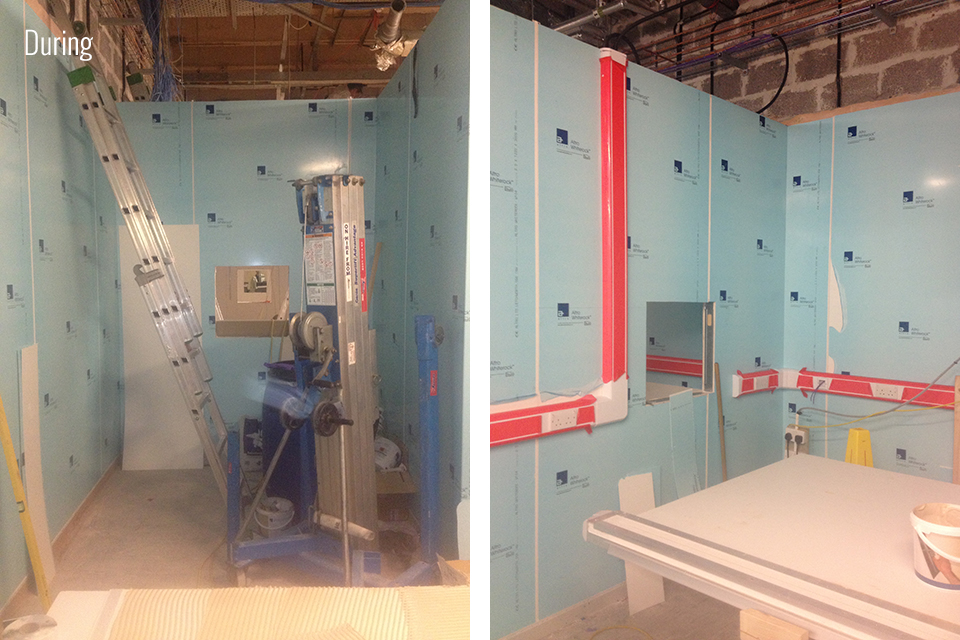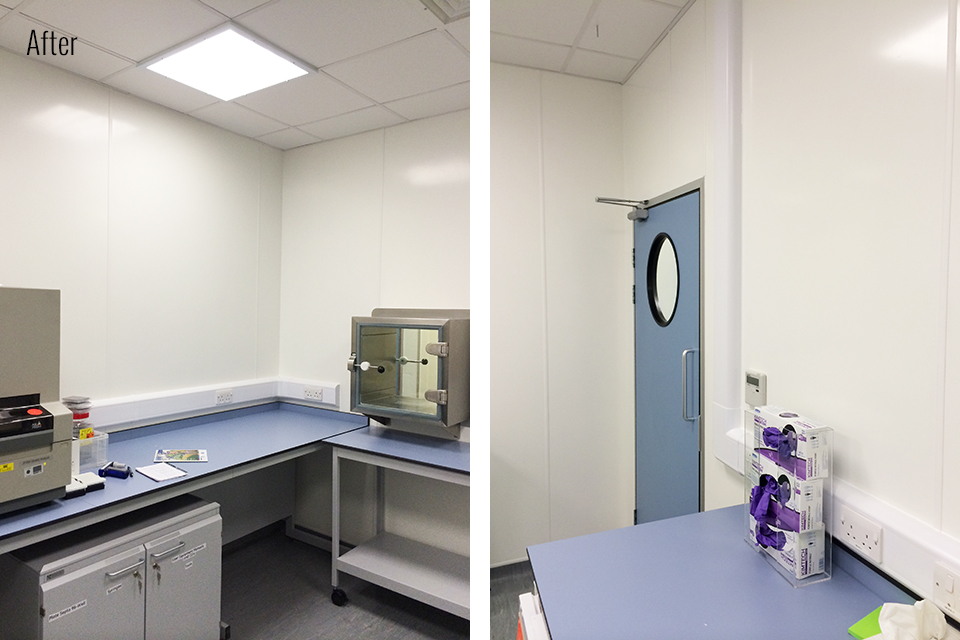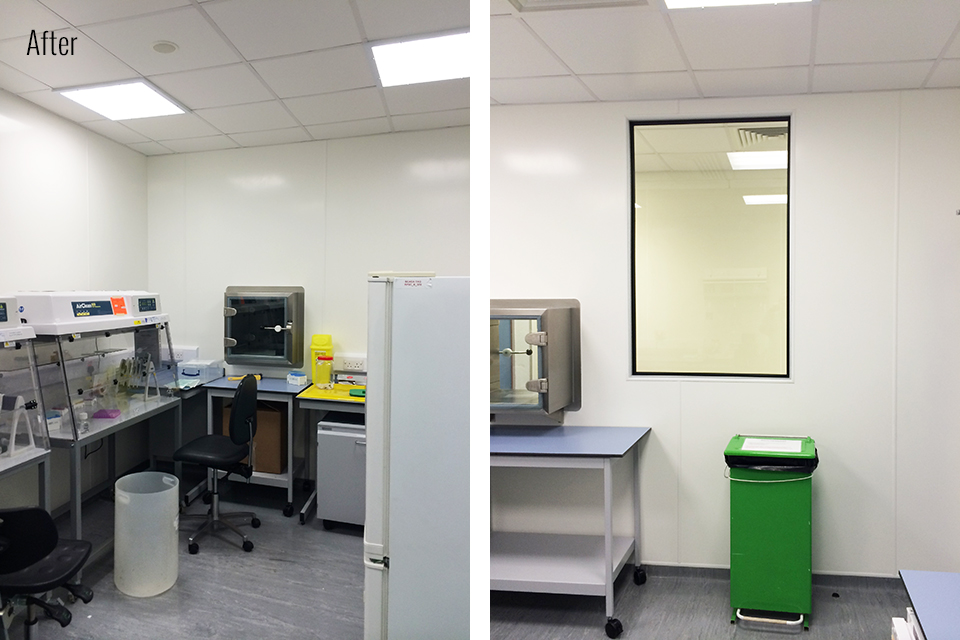Laboratory Remediation




Project Description
Laboratory Remediation – Phase 4
During the past 8 years Amalgamated Facilities Management have enjoyed a great relationship with key Pharmaceutical Company in Cardiff. One of the projects looked at in this case study is the deconstruction and refurbishment to one of the laboratory areas on their site.
The project started with the total deconstruction of the all existing fixtures, fittings along with floor/wall finishes and ceiling tiles/grids. On completion of the rip out all material was disposed into skips and any recyclable material sent off to be reprocessed.
The deconstruction of the lab was carried out within a month adhering to all health and safety legislative requirements along with risk assessment data compiled before the work began. The CDM for the project proposed that interim temporary dust barriers were constructed to eradicate any dust pollution to the other occupants in the building, additionally it reduced the amount of time cleaning out after the deconstruction.
The AFM team then set out and constructed all internal partitions using a metal stud fixing along with plaster board creating all doors internal screen and pass through hatch openings. Lifting equipment was used during this process for safety of fitter’s who were manually handling the plasterboard into position along with scaffold towers. The installation of electrical and data cable commenced at the same time as the installation of the plasterboard with outlets to the clients requirements.
On completion of all internal partitions the installation of Altro Whiterock system commenced. AFM are approved for installation of Altro Whiterock and they applied it to all areas that require an easy clean surface in laboratory areas.
The dado trunking system was then installed for worktop electricity and data supply; again this was done to all relevant electrical regulations, manufactures recommendations and client specification.
The polyflor was fitted by one of our approved installers. Polyflor is an easy clean finish that is ideal for laboratory conditions.
The AFM team then installed the ceiling grid; tiles, general, lighting, emergency lighting, fire detectors, air conditioning and sensors to Building and Fire regulations.
The installation of internal doors and screens were completed by the AFM team to all manufacturing recommendations and requirements.
The transfer hatch in the laboratory is a specialist piece of kit that was installed by AFM fitters.
Finally all laboratory fixtures and fittings were installed and set up by the AFM staff to the companies specifications and AFM completed another successful project on time and on budget.





