Office Fit and Refit
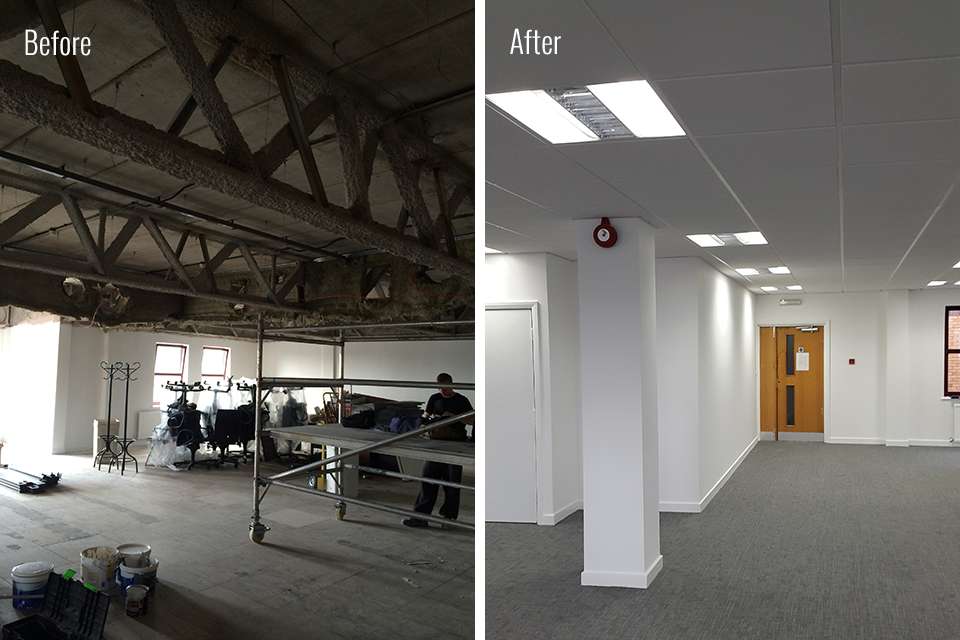
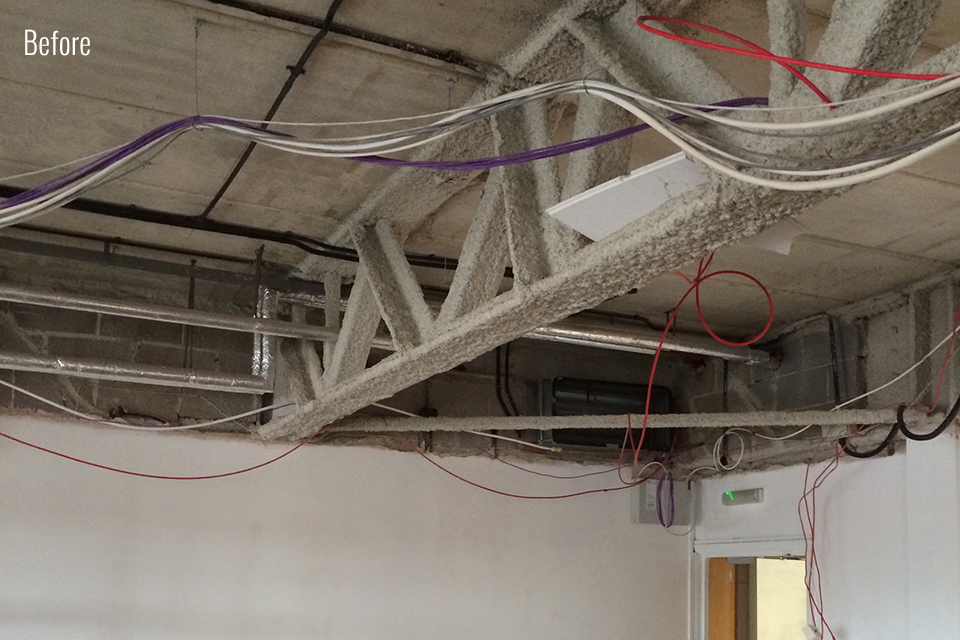
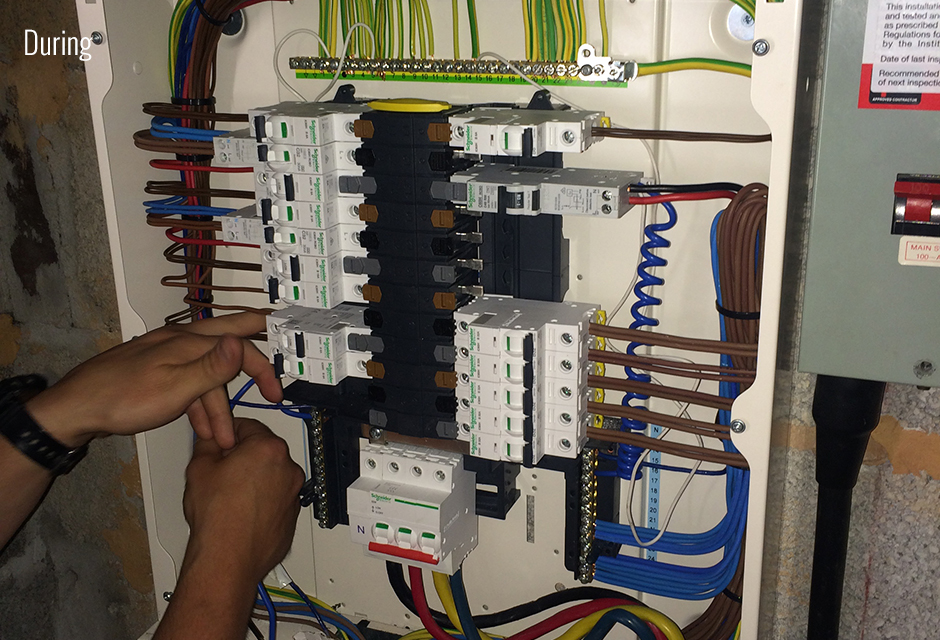
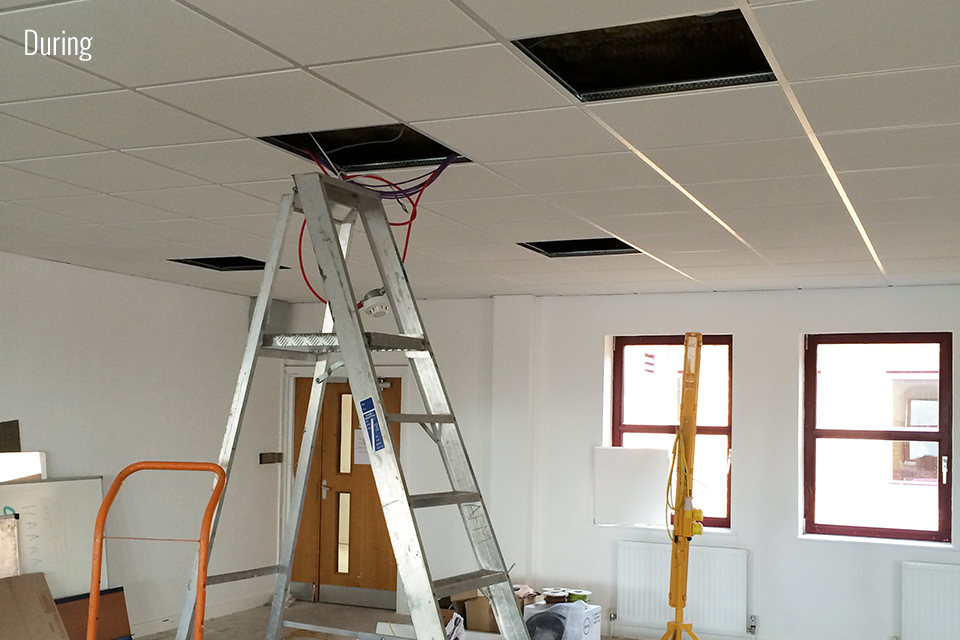
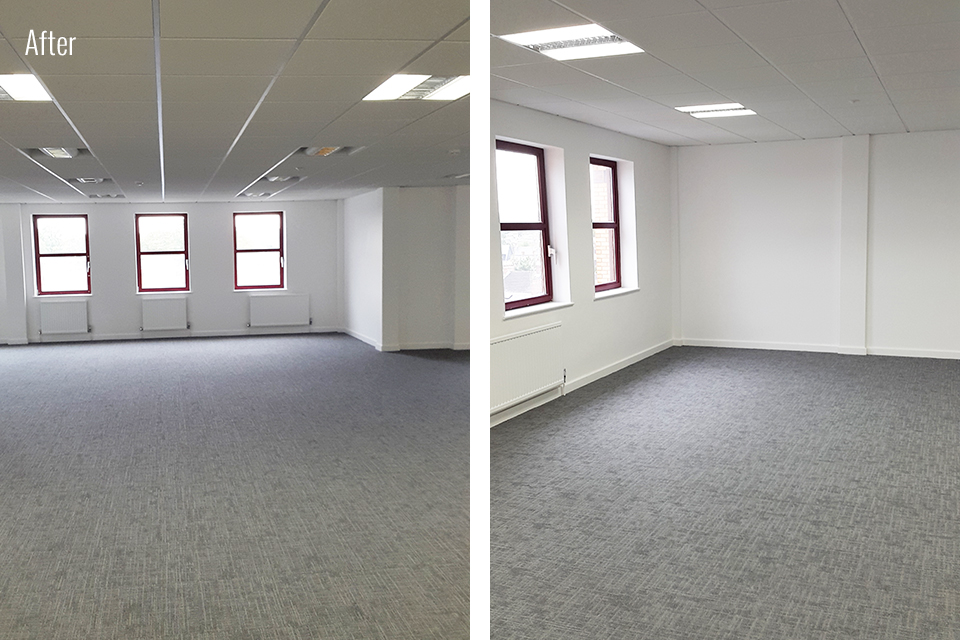
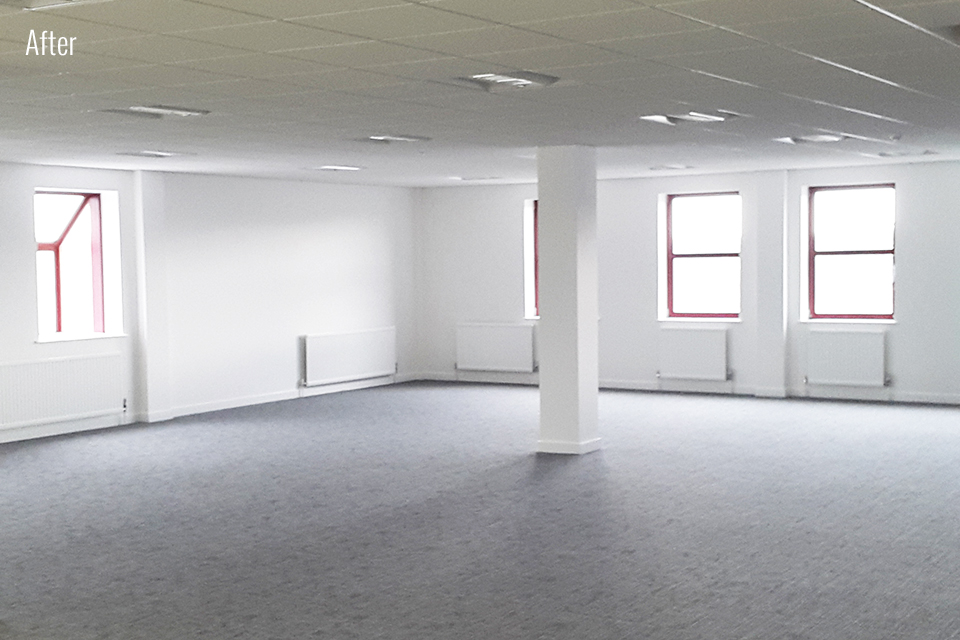
Client Name
Argyle House
Project Description
Argyle House Office Re-Fit
The Argyle house offices consisted of two floors that were in dilapidated condition that needed to be updated to the requirements of the landlord before handover could be completed.
The project took place on the second and third floor and it required a total deconstruction of all the office space. The feasible option was to remove the materials from the building by sealing the waste in transportable containers and moving to skips via the lifts. Any recyclable materials were sent for reprocessing. After the rip out of both office spaces back to the structure it was evident that all existing wire and distribution boards needed replacement.
New distribution boards were installed along with all associated wiring needed for general lighting, emergency lighting and sound and signalling systems in case of a fire emergency. All installations were carried out to an exacting standard that complies with Building and Fire regulations.
The painting and decoration commenced in the building to the landlord’s specification.
AFM then proceeded to install a ceiling grid and ceiling tiles along with all lighting and sound and signalling systems in case of a fire.
The new general and emergency lighting was then installed and the floor carpet was fitted to the finish the landlord required.





